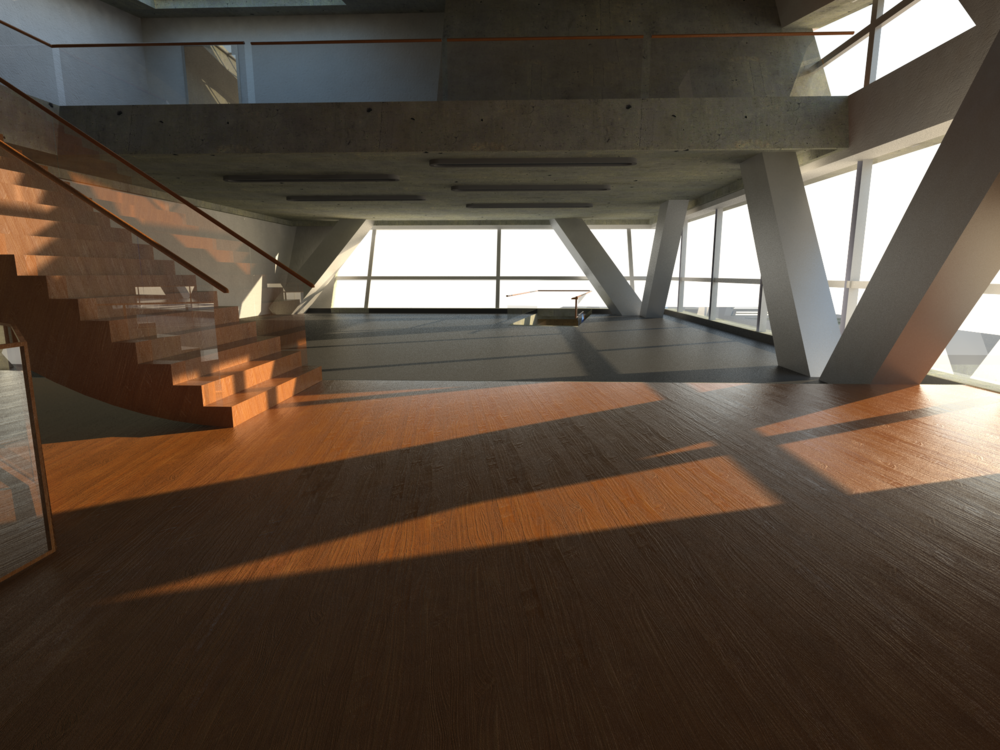Space Design Project - The Loft Pavillion







Purpose of Original Submission:
This was the final project for a second year Spatial Design course, and allowing students to demonstrate the knowledge they had acquired through the course.
This knowledge ranged from interior and exterior design based around the combination of simple shapes, team organisation and cooperation, and our ability to present artistic intentions.
Summary:
This group project took the majority of the term. It involved extensive site research, creation of physical models, a 3D model, and many renderings which went through post production. I was responsible for all the 3D renderings and modelling, done in SketchUp and Vray.
Interesting Facts:
We actually traveled to the site for our research
I became proficient in Google SketchUp by the end of this project
Object Modelling Project - Audi R8 2014




Purpose of Original Submission:
The final project of the course was to create an animation, featuring 3D models we would make from scratch. The goal was to teach students Mayas modelling and rendering capabilities.
Summary:
This was a group project in animation where we were tasked to have an animated and interactive 3D model. We decided as a group to each focus on our strengths; I was responsible for all the modeling, texturing, setup and rendering for the project.
Interesting Facts:
Rendering took several days and multiple computers to finish in time for presentation.
Space Recreation Project - 8 House





Purpose of Original Submission:
This was a Second Year University Project in Spatial Design, with the goal being to learn Google Sketchup, and gain a better understanding for spatial design decisions, and use of shapes.
Our team was assigned the task of recreating Bjarke Ingels' 8 House, which was subjectively the hardest of all the possible buildings. As this was a new program for me, I struggled for a bit before creating the models that we utilized in the 3rd an 4th images in the carousel.
Summary:
This was a group project studying the 8 House in terms of spatial design. I was in charge of the 3D model and rendering components. I used Google SketchUp and recreated popular photo angles of the building in Vray.
Due to my previous experience in 3D modelling, I was tasked with creating the biggest and most complicated model in the group, by modelling the entire building as opposed to single sections of it. Given the pressure, a few mistakes were made, but I managed to correct them through photoshop, and by tricking the eye.
Interesting Facts:
We also had to make a physical 3D model of the building to appreciate the design.